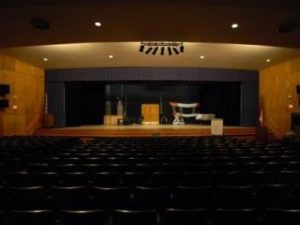Union Pines High School
March 23, 2019
 Host: Judy Osborne, Theatre Arts Educator; josborne@ncmcs.org; josborne@ncmcs.net
Host: Judy Osborne, Theatre Arts Educator; josborne@ncmcs.org; josborne@ncmcs.net
Address:
Union Pines High School
1981 Union Church Road
Cameron, NC 28326
Important Downloads
Venue Details
Site Specific Details
Please see rules for additional technical info.
Approximate size of backstage storage area: 8’x12′ with a 10′ height limit.
Stage Dimensions: Approx. 45′ across and 23′ from apron to black curtain (which serves as the back wall)
Load‐in doors: 6’7″ tall x 6’ wide
Load‐out doors: The only way into and out of the building is through a single standard doorway. The exact size of this door is 34” wide and 92” high. You should plan on 32” as your width that will pass through the door (to allow for hinges and door handles). Once inside there is a set of double doors leading onto the stage. The height is 78″ at the hinges on each side. The width at the smallest part of the doorway (which is at the hinges) is 4’3″. You will load onto and off the stage through the double doors up center. You will load-out immediately following your performance. On stage the bottom of the header curtains is at 14’. Wing space is very limited. There is a crossover from one side to the other of the stage using the back hallway. As you face the school, load-in is at the right of the building. There is space for one truck at a time to load-in. Trucks will have to move back to the parking area once you have loaded or unloaded.
Location of start line: Upstage Center
Location of finish line: Upstage Center (please have a student prepared to advise crew to open curtains at the end of the play)
Tours of the space: Permitted by appointment only, weekdays after 3:45pm. Please email Ms. Osborne at least a week in advance to schedule.
Headsets: No headsets are available.
Booth location: Back of the house. Open space, so quiet cue calling is necessary. One student can call both light and sound cues.
Piano/Orchestra Set-Up: No piano is available for use. Your orchestra would need to fit into a 4’ x 8’ space if it is offstage.
Outlet Locations: Outlet locations are stage right and left, as well as center stage. See the stage diagram.
Sound: We are able to connect your device (computer, ipad, mp3 player) to our house system via an auxiliary input. We will not provide a computer for you to use. We have a CD player available, but our CD player is cranky about what it will read so I urge you to check your CD’s during your tech briefing. In the case that a CD will not read we have Plans B and C – Plan B: You have a back up on an mp3 device or computer. Plan C: We try the CD in a boombox and if it reads the CD we run it through the house system by playing it into a mic. We can have a “god mic” available from the back of the house if there is a need. If you want to use the mic please indicate that on your sound cue sheet. Download the sound cue sheet.
Lighting: Lighting capabilities at Union Pines High School are minimal. No cyc is available. We will have one follow spot available at the back of the house. You must provide the operator. If you plan to use the follow spot, please indicate that on your lighting cue sheets. We can only give you isolated area lighting downstage and general wash lighting above that. The area lighting downstage is white light from the front. We can provide a general wash of blue light, but it is very dim. All cues are run manually, and please keep them minimal. We do have general lighting available upstage but we can’t isolate areas there. See the lighting areas and download the light cue sheet.
Late Seating: No late seating will be permitted after the show starts, due to light and sound in the lobby. Please communicate this to all parents and fans who may be attending your show.
Cross-overs and Audience Access: There is no onstage cross-over from one side of the stage to the other, but there is a hallway just behind the stage that provides a path to and from each side of the stage. If you wish your students to have access to the audience, there are steps from the apron into the house all the way across the stage. Students can easily get to the lobby area from backstage to make entrances through the house.
Where to load in your set: As you face the school, you will see the cafeteria on the right side. The load-in door is behind the cafeteria. If you need to pull up a truck, follow the traffic pattern through the parking lot , into the circle drive and leave the drive at that first turn to the right. This takes you behind the cafeteria. Space is tight back here, so you will need to empty the truck as soon as possible and send the truck to park. Remember – the set will enter the school through an ordinary door.
Parking
Buses, cars and trucks can park in the parking lot. View the campus map.
Meals
The cafeteria is available if your school chooses to eat onsite. There are also a few tables outside that your students can use for mealtime. We ask that your groups please clean up after themselves and respect the spaces. View a list of recommended restaurants.
Hotels
Hotels in the Southern Pines/Pinehurst areas are the closest options and are approximately 30 minutes from the school.

